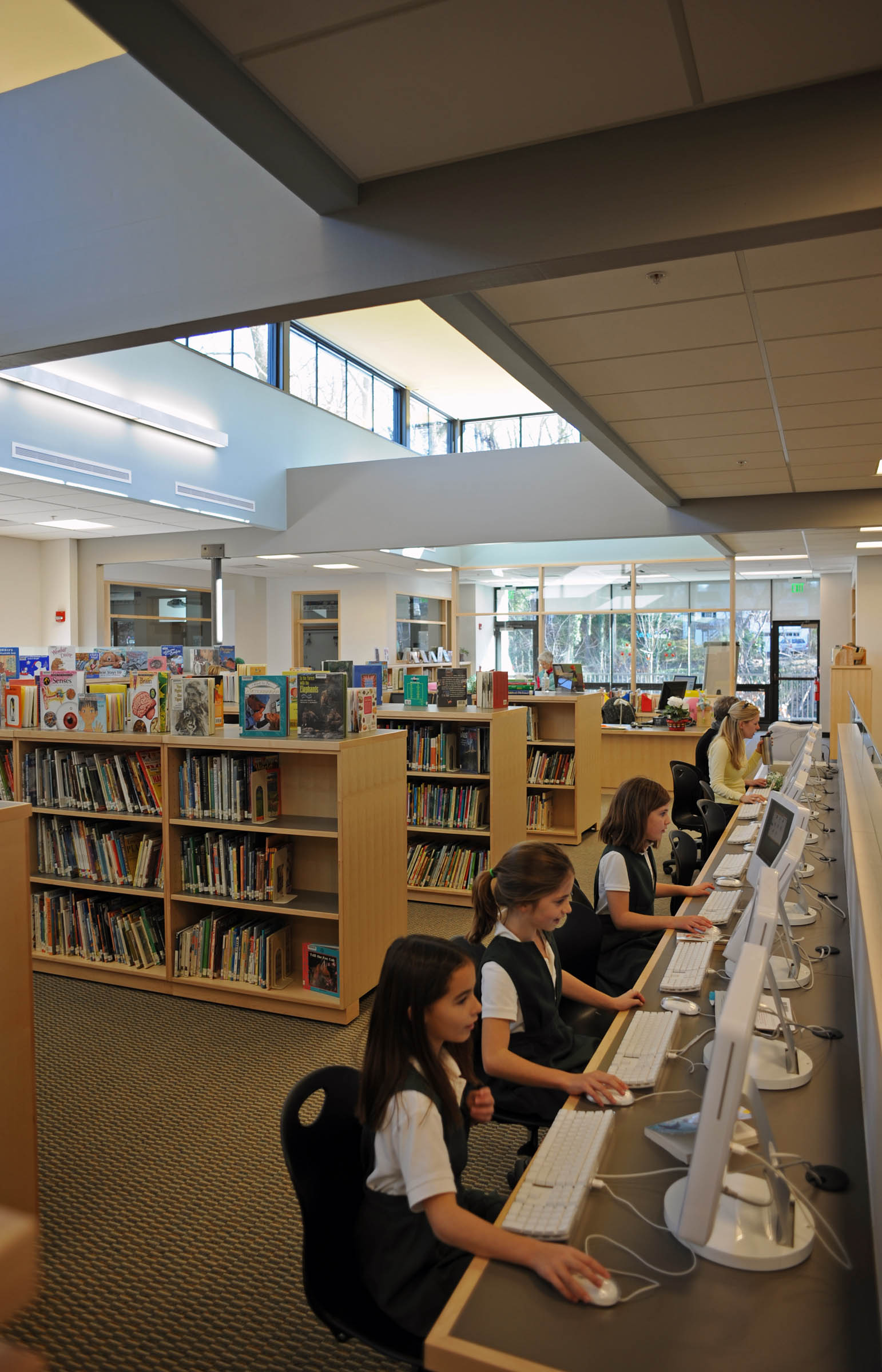Bryn Mawr Elementary Center
The re-conception and rescue of Marcel Breuer’s 1972 classroom building for the Bryn Mawr School, an aged and overcrowded formerly open-plan school building. This project replaces the original open plan design with eleven private classrooms arranged around the perimeter of the building, acoustically and visually separate from one another, but open to the exterior and to a newly skylighted common central library at the core of the building.


